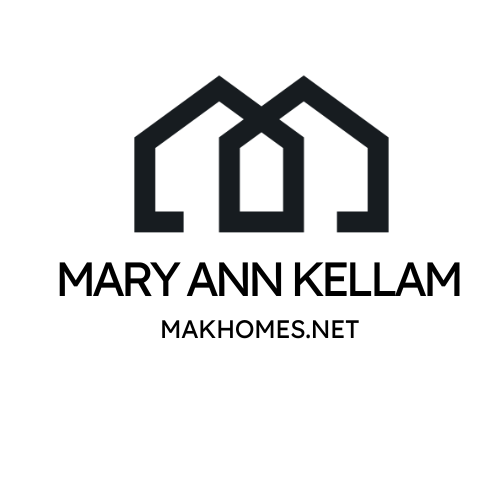
 Photo 1 of 30
Photo 1 of 30

 Photo 2 of 30
Photo 2 of 30

 Photo 3 of 30
Photo 3 of 30

 Photo 4 of 30
Photo 4 of 30

 Photo 5 of 30
Photo 5 of 30

 Photo 6 of 30
Photo 6 of 30

 Photo 7 of 30
Photo 7 of 30

 Photo 8 of 30
Photo 8 of 30

 Photo 9 of 30
Photo 9 of 30

 Photo 10 of 30
Photo 10 of 30

 Photo 11 of 30
Photo 11 of 30

 Photo 12 of 30
Photo 12 of 30

 Photo 13 of 30
Photo 13 of 30

 Photo 14 of 30
Photo 14 of 30

 Photo 15 of 30
Photo 15 of 30

 Photo 16 of 30
Photo 16 of 30

 Photo 17 of 30
Photo 17 of 30

 Photo 18 of 30
Photo 18 of 30

 Photo 19 of 30
Photo 19 of 30

 Photo 20 of 30
Photo 20 of 30

 Photo 21 of 30
Photo 21 of 30

 Photo 22 of 30
Photo 22 of 30

 Photo 23 of 30
Photo 23 of 30

 Photo 24 of 30
Photo 24 of 30

 Photo 25 of 30
Photo 25 of 30

 Photo 26 of 30
Photo 26 of 30

 Photo 27 of 30
Photo 27 of 30

 Photo 28 of 30
Photo 28 of 30

 Photo 29 of 30
Photo 29 of 30

 Photo 30 of 30
Photo 30 of 30
- Available
- $560,000
- $202 Per sqft
- MLS# 20929573
5210-5212 Calloway
Sansom Park Texas 76114
- 6 Bed
- 4 Full Bath
- 2 Half Bath
- 2,779 sqft
Listing Description
Brand new and just completed, this stunning farmhouse-style duplex offers an incredible opportunity—both units included! Each unit features 1,390 square feet of beautifully designed living space, complete with a private one-car garage, three bedrooms, two full baths along with a half bathroom, charming front porch, and lush landscaping that enhances its welcoming curb appeal. Located in a great area, this property blends timeless design with modern convenience. Inside, you'll find a spacious open-concept layout with a bright living and dining area that flows seamlessly into a stylish kitchen featuring an electric cooktop and oven, stainless steel appliances, a large island, tiled backsplash, and a walk-in pantry. Gorgeous plank hardwood floors run throughout the main level, which also includes a half bath and utility closet. Glass doors off the living area open to a private backyard space, perfect for relaxing or entertaining. Upstairs, each unit offers two guest bedrooms, a full bath with a separate shower, and a private primary suite with an en-suite bath that includes dual sinks, a walk-in shower, and a large walk-in closet. With quality finishes, thoughtful layout, and farmhouse charm, this brand-new duplex is perfect for investors, multi-generational living, or anyone looking for style and functionality in a prime location. Come and see this beautiful property today!
Cable TV Available, Decorative Lighting, Double Vanity, Eat-in Kitchen, High Speed Internet Available, Kitchen Island, Open Floorplan, Pantry, Vaulted Ceiling(s), Walk-In Closet(s)
Listing Features
- Price : $560,000
- SQFT : 2,779
- MLS# : 20929573
- Beds : 6
- Baths : 6
- Sub : Robertson-Hunter Add
- ISD : Castleberry ISD Schools
- Built : 2025
- Lot Size : 0.13 Acres
- Lot : Interior Lot,Landscaped,Subdivision
- Style : Traditional
- Type : Single-Family
- Garage : 1 Car
- Construction : Siding,Wood
- Roof : Composition,Shingle
- Foundation : Slab
- Heating : Central,Electric
- Cooling : Ceiling Fan(s),Central Air,Electric
- Flooring : Hardwood,Wood
- HOA Dues : $0
Listing Maps
Visualize your day-to-day with interactive maps
Street View
Tour the block or neighborhood virtually.
Lifestyle View
Can you walk to work? Is it near Billy’s soccer practice? You import the address; we’ll tell you the distance...
Yelp View
Restaurants, grocery stores, gyms and more. How close are they? Let Yelp tell you.
Contact Mary Ann Kellam
eXp Realty - Mary Ann Kellam
Mary Ann Kellam, Realtor®
Irving TX 75038

