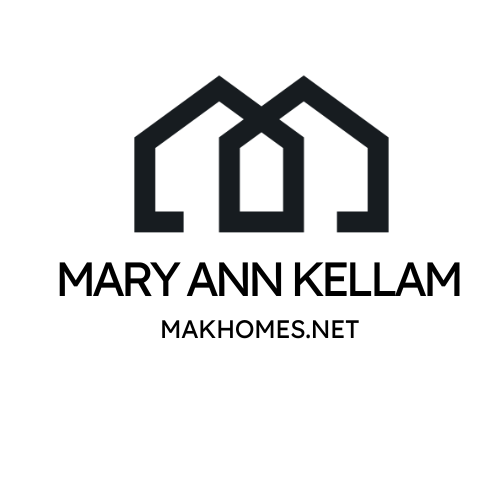
 Photo 1 of 37
Photo 1 of 37

 Photo 2 of 37
Photo 2 of 37

 Photo 3 of 37
Photo 3 of 37

 Photo 4 of 37
Photo 4 of 37

 Photo 5 of 37
Photo 5 of 37

 Photo 6 of 37
Photo 6 of 37

 Photo 7 of 37
Photo 7 of 37

 Photo 8 of 37
Photo 8 of 37

 Photo 9 of 37
Photo 9 of 37

 Photo 10 of 37
Photo 10 of 37

 Photo 11 of 37
Photo 11 of 37

 Photo 12 of 37
Photo 12 of 37

 Photo 13 of 37
Photo 13 of 37

 Photo 14 of 37
Photo 14 of 37

 Photo 15 of 37
Photo 15 of 37

 Photo 16 of 37
Photo 16 of 37

 Photo 17 of 37
Photo 17 of 37

 Photo 18 of 37
Photo 18 of 37

 Photo 19 of 37
Photo 19 of 37

 Photo 20 of 37
Photo 20 of 37

 Photo 21 of 37
Photo 21 of 37

 Photo 22 of 37
Photo 22 of 37

 Photo 23 of 37
Photo 23 of 37

 Photo 24 of 37
Photo 24 of 37

 Photo 25 of 37
Photo 25 of 37

 Photo 26 of 37
Photo 26 of 37

 Photo 27 of 37
Photo 27 of 37

 Photo 28 of 37
Photo 28 of 37

 Photo 29 of 37
Photo 29 of 37

 Photo 30 of 37
Photo 30 of 37

 Photo 31 of 37
Photo 31 of 37

 Photo 32 of 37
Photo 32 of 37

 Photo 33 of 37
Photo 33 of 37

 Photo 34 of 37
Photo 34 of 37

 Photo 35 of 37
Photo 35 of 37

 Photo 36 of 37
Photo 36 of 37

 Photo 37 of 37
Photo 37 of 37
- Available
- $330,000
- $221 Per sqft
- MLS# 20973933
2805 Riviera Drive
Garland Texas 75040
- 3 Bed
- 2 Full Bath
- 1,492 sqft
Listing Description
Discover this beautifully maintained 3-bedroom, 2-bath home situated in a prime location in Garland, TX, offering a blend of comfort and convenience. Nestled near Highways 78 and 190, this property makes commuting a breeze and positions you just minutes away from the bustling Firewheel Town Center, where shopping, dining, and entertainment options abound. The neighborhood is renowned for its mature trees, adding a tranquil ambiance to the area. Plus, benefit from the top-rated Garland ISD schools, with Lister Elementary just a short walk away. Step inside to appreciate the fully renovated kitchen, showcasing sleek granite countertops, new cabinetry, and state-of-the-art appliances—perfect for culinary enthusiasts. The home boasts elegant ceramic tile and wood flooring throughout, ensuring a carpet-free living space that's both modern and easy to maintain. The split bedroom layout offers privacy, with the guest bathroom having been fully remodeled, featuring a pristine granite-topped vanity. Designed with gatherings in mind, the spacious family room is highlighted by a dramatic stone fireplace and striking vaulted ceilings. The large primary bedroom serves as a private retreat, complete with an additional sitting area or potential home office space. Outside, the home exudes great curb appeal, complemented by a beautifully crafted high-end wooden fence with a rolling gate. The two-car garage is accompanied by an impressive wooden carport with a vaulted ceiling, providing additional covered parking. Entertain guests or enjoy quiet evenings on the extended covered patio, an ideal space for social gatherings or relaxation. With easy access to public transportation and the amenities of Garland, this residence is a harmonious blend of style and location—ready to welcome you to the neighborhood!
Cable TV Available, Decorative Lighting, Eat-in Kitchen, Flat Screen Wiring, Granite Counters, High Speed Internet Available, Open Floorplan, Pantry, Vaulted Ceiling(s), Walk-In Closet(s)
Listing Features
- Price : $330,000
- SQFT : 1,492
- MLS# : 20973933
- Beds : 3
- Baths : 2
- Sub : Carriagehouse Estates
- ISD : Garland ISD Schools
- Built : 1983
- Lot Size : 0.16 Acres
- Lot : Few Trees,Interior Lot,Landscaped,Level,Lrg. Backyard Grass,Subdivision
- Style : Traditional
- Type : Single-Family
- Garage : 2 Car
- Construction : Brick,Siding
- Roof : Composition
- Foundation : Slab
- Heating : Electric
- Cooling : Ceiling Fan(s),Central Air
- Flooring : Ceramic Tile,Wood
- Firplaces : 1
- HOA Dues : $0
Listing Maps
Visualize your day-to-day with interactive maps
Street View
Tour the block or neighborhood virtually.
Lifestyle View
Can you walk to work? Is it near Billy’s soccer practice? You import the address; we’ll tell you the distance...
Yelp View
Restaurants, grocery stores, gyms and more. How close are they? Let Yelp tell you.
Contact Mary Ann Kellam
eXp Realty - Mary Ann Kellam
Mary Ann Kellam, Realtor®
Irving TX 75038

