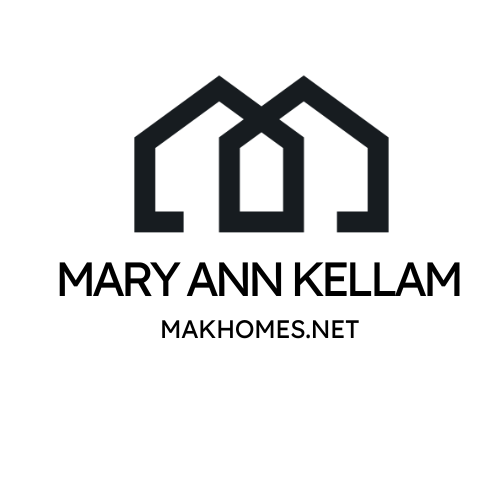
 Photo 1 of 40
Photo 1 of 40

 Photo 2 of 40
Photo 2 of 40

 Photo 3 of 40
Photo 3 of 40

 Photo 4 of 40
Photo 4 of 40

 Photo 5 of 40
Photo 5 of 40

 Photo 6 of 40
Photo 6 of 40

 Photo 7 of 40
Photo 7 of 40

 Photo 8 of 40
Photo 8 of 40

 Photo 9 of 40
Photo 9 of 40

 Photo 10 of 40
Photo 10 of 40

 Photo 11 of 40
Photo 11 of 40

 Photo 12 of 40
Photo 12 of 40

 Photo 13 of 40
Photo 13 of 40

 Photo 14 of 40
Photo 14 of 40

 Photo 15 of 40
Photo 15 of 40

 Photo 16 of 40
Photo 16 of 40

 Photo 17 of 40
Photo 17 of 40

 Photo 18 of 40
Photo 18 of 40

 Photo 19 of 40
Photo 19 of 40

 Photo 20 of 40
Photo 20 of 40

 Photo 21 of 40
Photo 21 of 40

 Photo 22 of 40
Photo 22 of 40

 Photo 23 of 40
Photo 23 of 40

 Photo 24 of 40
Photo 24 of 40

 Photo 25 of 40
Photo 25 of 40

 Photo 26 of 40
Photo 26 of 40

 Photo 27 of 40
Photo 27 of 40

 Photo 28 of 40
Photo 28 of 40

 Photo 29 of 40
Photo 29 of 40

 Photo 30 of 40
Photo 30 of 40

 Photo 31 of 40
Photo 31 of 40

 Photo 32 of 40
Photo 32 of 40

 Photo 33 of 40
Photo 33 of 40

 Photo 34 of 40
Photo 34 of 40

 Photo 35 of 40
Photo 35 of 40

 Photo 36 of 40
Photo 36 of 40

 Photo 37 of 40
Photo 37 of 40

 Photo 38 of 40
Photo 38 of 40

 Photo 39 of 40
Photo 39 of 40

 Photo 40 of 40
Photo 40 of 40
- Available
- $799,000
- $305 Per sqft
- MLS# 20957992
11591 Farm Road 269 S
Pickton Texas 75471
- 2 Bed
- 2 Full Bath
- 1 Half Bath
- 2,617 sqft
Listing Description
Don't miss this one-owner brick chalet-style home with character and charm on a mostly wooded 49 acres with AG-exemption in Southern Hopkins County! In addition, you'll also find a second home that you can keep as a rental or use it for hosting family or guests. A concrete drive to them main house allows easy access to this delightful property. Inside the main house, a 20x20 great room features brick paver flooring, cathedral ceilings, a nice built-in bookcase, brick fireplace, and tons of windows. A second 16x28 living room, with brick paver flooring, could be converted into a third bedroom. An open floor plan provides an easy flow from dining room to the great room. The kitchen includes lots of cabinet storage, a cooktop stove, and double wall oven. Downstairs is the large 14x19 primary ensuite with double sinks, garden tub, 2 separate walk-in closets, and separate shower. Guests also have access to a half-bath downstairs. Upstairs, you'll find a loft, 2nd bedroom with a walk-in closet, and full bathroom. Enjoy a bird's eye view from the 2nd story front deck, accessed from outside. Additional bonuses are high-grade wood panel walls in both living areas and dining room, covered front porch with swing, 2-car attached garage, and storage shed. A smaller house, currently with a tenant, also comes with this property. Retreat to this quiet country setting with a private yard and enchanting outdoor space!
Cathedral Ceiling(s), Loft, Open Floorplan, Paneling, Walk-In Closet(s)
Listing Features
- Price : $799,000
- SQFT : 2,617
- MLS# : 20957992
- Beds : 2
- Baths : 3
- Sub : Rural Hopkins County
- ISD : Como-Pickton CISD Schools
- Built : 1980
- Lot Size : 49.70 Acres
- Lot : Acreage,Bottom,Level,Many Trees,Oak,Pasture
- Style : Traditional
- Type : Single-Family
- Garage : 2 Car
- Construction : Brick
- Roof : Composition
- Foundation : Slab
- Heating : Central,Electric,Fireplace Insert
- Cooling : Ceiling Fan(s),Central Air,Electric
- Flooring : Brick,Carpet,Pavers,Vinyl
- Firplaces : 1
- HOA Dues : $0
Listing Maps
Visualize your day-to-day with interactive maps
Street View
Tour the block or neighborhood virtually.
Lifestyle View
Can you walk to work? Is it near Billy’s soccer practice? You import the address; we’ll tell you the distance...
Yelp View
Restaurants, grocery stores, gyms and more. How close are they? Let Yelp tell you.
Contact Mary Ann Kellam
eXp Realty - Mary Ann Kellam
Mary Ann Kellam, Realtor®
Irving TX 75038

