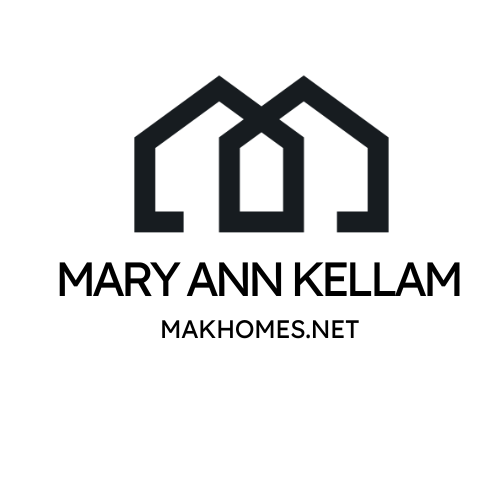
 Photo 1 of 38
Photo 1 of 38

 Photo 2 of 38
Photo 2 of 38

 Photo 3 of 38
Photo 3 of 38

 Photo 4 of 38
Photo 4 of 38

 Photo 5 of 38
Photo 5 of 38

 Photo 6 of 38
Photo 6 of 38

 Photo 7 of 38
Photo 7 of 38

 Photo 8 of 38
Photo 8 of 38

 Photo 9 of 38
Photo 9 of 38

 Photo 10 of 38
Photo 10 of 38

 Photo 11 of 38
Photo 11 of 38

 Photo 12 of 38
Photo 12 of 38

 Photo 13 of 38
Photo 13 of 38

 Photo 14 of 38
Photo 14 of 38

 Photo 15 of 38
Photo 15 of 38

 Photo 16 of 38
Photo 16 of 38

 Photo 17 of 38
Photo 17 of 38

 Photo 18 of 38
Photo 18 of 38

 Photo 19 of 38
Photo 19 of 38

 Photo 20 of 38
Photo 20 of 38

 Photo 21 of 38
Photo 21 of 38

 Photo 22 of 38
Photo 22 of 38

 Photo 23 of 38
Photo 23 of 38

 Photo 24 of 38
Photo 24 of 38

 Photo 25 of 38
Photo 25 of 38

 Photo 26 of 38
Photo 26 of 38

 Photo 27 of 38
Photo 27 of 38

 Photo 28 of 38
Photo 28 of 38

 Photo 29 of 38
Photo 29 of 38

 Photo 30 of 38
Photo 30 of 38

 Photo 31 of 38
Photo 31 of 38

 Photo 32 of 38
Photo 32 of 38

 Photo 33 of 38
Photo 33 of 38

 Photo 34 of 38
Photo 34 of 38

 Photo 35 of 38
Photo 35 of 38

 Photo 36 of 38
Photo 36 of 38

 Photo 37 of 38
Photo 37 of 38

 Photo 38 of 38
Photo 38 of 38
- Available
- $449,900
- $175 Per sqft
- MLS# 20961858
114 Fawn Trail
Graham Texas 76450
- 2 Bed
- 2 Full Bath
- 2,573 sqft
Listing Description
Custom built 2 bedroom, 2 bath, 3-car garage & home office with built-in cabinets, desk, filing drawers and shelves; Expansive open concept kitchen, living, breakfast nook with breakfast bar & oversized island, walk-in pantry and formal dining room; Wood flooring in entry, living room, formal dining, office & bedrooms; Tile flooring in kitchen & bathrooms; Propane fireplace flanked with built-in cabinets & shelving for media components and surround sound equipment; Plantation shutters in living room & master bedroom; Crown molding, granite, tiled countertops & ceiling fans throughout; Master ensuite has a corner spa tub, separate tiled vanities and sinks with a large walk-in tiled shower and walk-in closet; Beautiful entry with barrel ceiling; Oversized utility room with ample built-in cabinets & counterspace, stainless steel sink & walk-in closet that could be used as a second pantry; Split bedroom arrangement and an office that could be used as a 3rd bedroom; Office and formal dining rooms have doors that lead out to the covered patio with a stunning view of Fireman's Park, baseball fields & downtown Graham; Third car garage has built-in cabinets with a stainless steel sink and a door that leads out to the backyard; Gorgeous landscaped yard with sprinkler system and outside soffit lighting; Additional open rock patio overlooking the bluff and Salt Creek; Custom brick mailbox with built-in lighting adds charm & curb appeal! Call now to schedule a showing. Too many amenities to list!
Built-in Features, Cable TV Available, Decorative Lighting, Granite Counters, High Speed Internet Available, Kitchen Island, Natural Woodwork, Open Floorplan, Pantry, Sound System Wiring, Walk-In Closet(s)
Listing Features
- Price : $449,900
- SQFT : 2,573
- MLS# : 20961858
- Beds : 2
- Baths : 2
- Sub : Alta Vista
- ISD : Graham ISD Schools
- Built : 2006
- Lot Size : 0.39 Acres
- Lot : Interior Lot,Landscaped,Level,Many Trees,Oak,Sprinkler System
- Style : Traditional
- Type : Single-Family
- Garage : 3 Car
- Construction : Brick
- Roof : Composition
- Foundation : Slab
- Heating : Central,Electric
- Cooling : Ceiling Fan(s),Central Air,Electric
- Flooring : Ceramic Tile,Hardwood
- Firplaces : 1
- HOA Dues : $0
Listing Maps
Visualize your day-to-day with interactive maps
Street View
Tour the block or neighborhood virtually.
Lifestyle View
Can you walk to work? Is it near Billy’s soccer practice? You import the address; we’ll tell you the distance...
Yelp View
Restaurants, grocery stores, gyms and more. How close are they? Let Yelp tell you.
Contact Mary Ann Kellam
eXp Realty - Mary Ann Kellam
Mary Ann Kellam, Realtor®
Irving TX 75038

