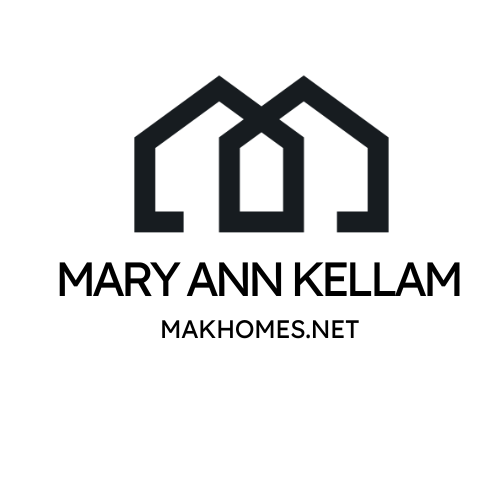
 Photo 1 of 40
Photo 1 of 40

 Photo 2 of 40
Photo 2 of 40

 Photo 3 of 40
Photo 3 of 40

 Photo 4 of 40
Photo 4 of 40

 Photo 5 of 40
Photo 5 of 40

 Photo 6 of 40
Photo 6 of 40

 Photo 7 of 40
Photo 7 of 40

 Photo 8 of 40
Photo 8 of 40

 Photo 9 of 40
Photo 9 of 40

 Photo 10 of 40
Photo 10 of 40

 Photo 11 of 40
Photo 11 of 40

 Photo 12 of 40
Photo 12 of 40

 Photo 13 of 40
Photo 13 of 40

 Photo 14 of 40
Photo 14 of 40

 Photo 15 of 40
Photo 15 of 40

 Photo 16 of 40
Photo 16 of 40

 Photo 17 of 40
Photo 17 of 40

 Photo 18 of 40
Photo 18 of 40

 Photo 19 of 40
Photo 19 of 40

 Photo 20 of 40
Photo 20 of 40

 Photo 21 of 40
Photo 21 of 40

 Photo 22 of 40
Photo 22 of 40

 Photo 23 of 40
Photo 23 of 40

 Photo 24 of 40
Photo 24 of 40

 Photo 25 of 40
Photo 25 of 40

 Photo 26 of 40
Photo 26 of 40

 Photo 27 of 40
Photo 27 of 40

 Photo 28 of 40
Photo 28 of 40

 Photo 29 of 40
Photo 29 of 40

 Photo 30 of 40
Photo 30 of 40

 Photo 31 of 40
Photo 31 of 40

 Photo 32 of 40
Photo 32 of 40

 Photo 33 of 40
Photo 33 of 40

 Photo 34 of 40
Photo 34 of 40

 Photo 35 of 40
Photo 35 of 40

 Photo 36 of 40
Photo 36 of 40

 Photo 37 of 40
Photo 37 of 40

 Photo 38 of 40
Photo 38 of 40

 Photo 39 of 40
Photo 39 of 40

 Photo 40 of 40
Photo 40 of 40

